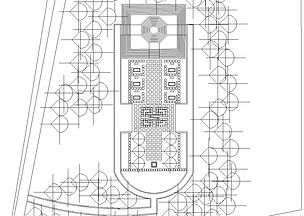Vespa Showroom








Vespa Show room is one of my final projects in architecture, and is designed to replace existing Wells Fargo bank located at 33 Bridge St, Lambertville, NJ 08530. After site assessment I had to change interior design from bank to Vespa Show room. Place had to have a showroom where all Vespa models would be shown, garage where people can fix Vespas they own, a gift shop, office space, waiting space, restrooms, small coffee shop, storage rooms, managers office, and conference room. Place had to be designed with minimum of big elements so more people can enjoy the show room, and materials had to be light color wise so place feels welcoming.
Tesla Pavilion





Tesla Pavilion was designed to be at one of the Queens Museum spots at Flushing Meadows Corona Park, Building, Corona, NY 11368. Point of the project was to create a welcoming environment for people visiting the pavilion, where they can see current and future Tesla technologies. Pavilion was designed to be made of environment friendly materials, and designed to be in a sustainable green architecture style, and if looked at from top it is made in shape of Tesla logo. Pavilion has to have a big storage in the back, kitchen, cafeteria, restrooms, multiple feature areas, main hall, gift shop, and reception. Right next to pavilion is a park where people can enjoy their time either using benches on pathways, or stay in green areas in shadows right under the trees.
Family Cemetery






Family Cemetery project is designed for rich people family own cemetery where only family members can be buried. It is designed to fit existing site at Jacob Dr, West Windsor Township, NJ 08550. This project has multiple graves with a possible extension of cemetery in future, a chapel, and two monuments one for family, and another one is "Mobius Loop". Design behind adding Mobius Loop came with a thought that where one life ends another one starts, which is an infinite loop that does not break. Tiles on the ground of cemetery are spaced out to show how close we are to the deceased, where tiles are ground for living and grass is ground for deceased, this combination shows close connection to family members that had passed away.
Nature Center





Nature Center project was designed to fit existing site of Little Lake, right next to Mercer County Soil Conservation District. Place was not very popular so goal of the project was to tell the story behind the lake and let people enjoy nature in a comfortable cabin, and learn story of the place. Materials used for cabin were designed to match locations natural materials. Room on the left has a small fountain in shape of the lake and a small tree. Room in the middle is designed with seated places for comfortable nature enjoyment, and miniature of dam located in the same lake. Room to the right has posters where people can learn about this little place.
